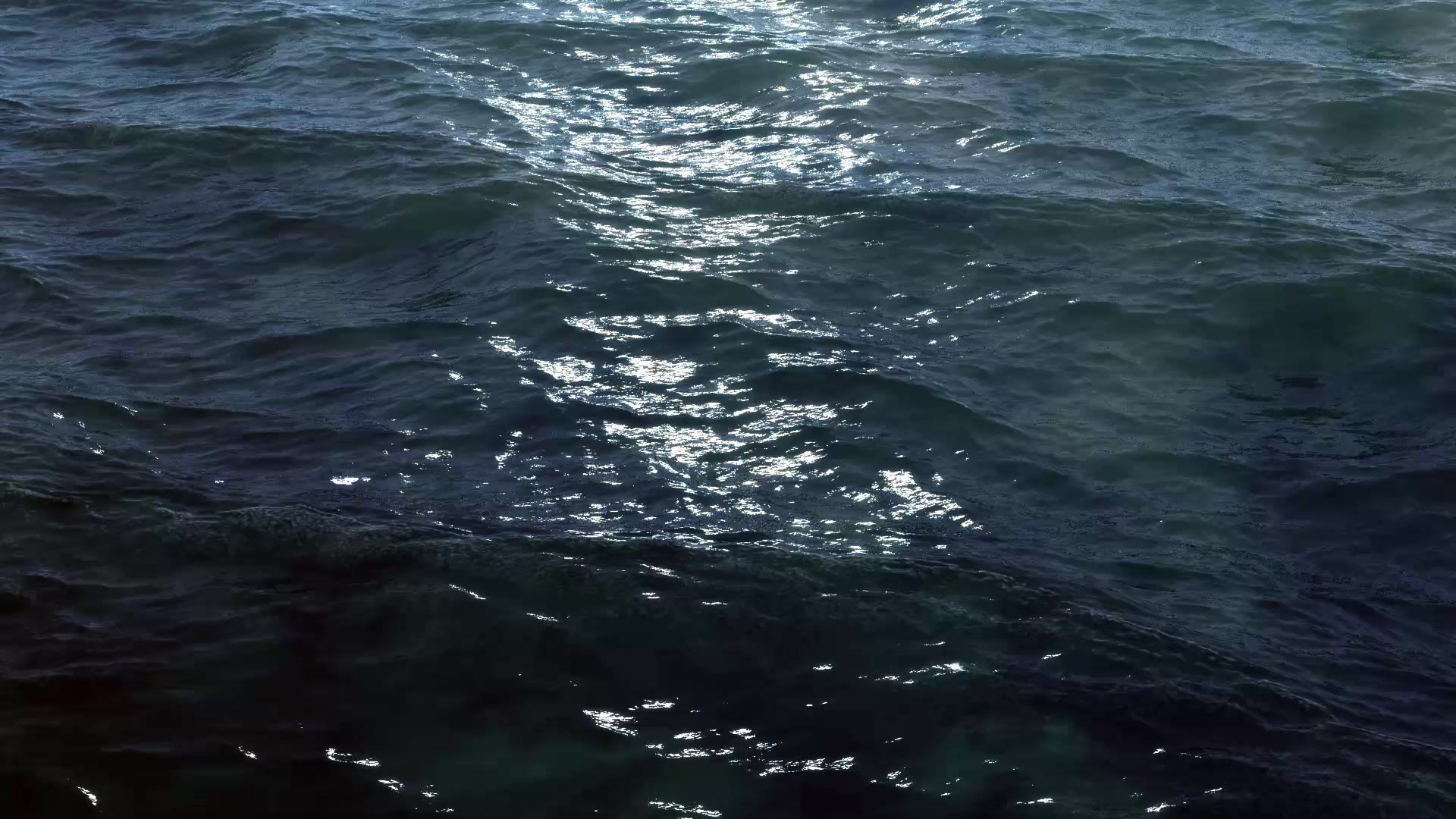
City of shapes.
By using Sketchup and the push and pull tool (in Sketchup) we created a city of complex shapes that all started in rectangular prism. The city I created was based off of an older Chicago/MIchigan Mix to create this old warehouse and factory feel, but it also has some modern touches such as an aquarium and a few stadiums. Everything in town is accessible by foot
Galaga project
We used coordinates to plant points, and connect them with lines to create Galaga in Autocad. We made the enemies, the board, lasers, and the spacecraft. We didn't create the logo but everything else was made by hand. I used the starting level as a basis of design to show how the enemies stack up and how powerful they are.
Isometric Shapes
We used horizontal lines to base our isometric line to create 3D shapes. We colored the lines to show what the line did to the drawing. Red for width. Blue for height. Green for Depth. This is just one of several drawings that we created in class. I liked this one the most because it reminded me of a spider. Every line is at a 30 degree angle even though it doesn't look like it.

Checkers Project
For the checkers project we used the Auto-cad program to learn the array tool which makes multiple copies of an object and puts it in a pattern such as the one to the left. The checkerboard is an array of 1X1 Squares in a 7X6 pattern. The game pieces are .25 diameter circles that are offset .1 units.
Skyscraper
I used the 150th street chiropractic building in design and incorporated the different colored panes of glass and the trapezoid roof with a bar. This building is full of chiropractic practices and is mainly an office building

Golf with Friends
We initially used Autocad(top left) to design the golf course then we went into Sketchup(bottom left) to create a 3D version of the originally designed course. I used a lot of visual illusions to make the holes look easier than what they are. there are divots in the course and most of the holes are on a mound. After a player completes the course they tour the yacht.

Alphabet
In this project we used Autocad to write the alphabet and 0-9. After we completed that we had to write our names and our birthday. We copied the letters from above and brought them down and configured them to spell our names and our birth month.








Door project
We learned to draw and design a door with Auto-cad using tools we previously learned to use. We used the offset tool to make the trim of the door and we did everything else by hand. I used the same design in both because I like to old timey feel of this door.
Beach House
We used sketch up to create our own dream beach house. I used a east coast style because I like the wind. It does not have a garage but it has a back patio and balcony that faces the sunset for a romantic night out


In this project we drew a shape multiple times to create multiple drawings of the same shape. We did three drawings and each drawing shows the four types of drawings we used in the drawing. There is the standard order of views which is the 6 sides of the shape. the Oblique Cavalier which is the shape in its full form. Oblique Cabinet which is half the 3D shape. 1 point where the object disappears at one point and isometric the basid 3D drawing of the shape. Also there are hidden lines in which we show the lines not seen by the perspective drawn









We used offset and hatch coloring to create the blocks and annotated the text in to make the score.




Restaurant
This restaurant serves what ever the customer likes. It is modeled with a more home-y design. this restaurant is more known for their fried chicken.

Bim
Bime is to show who worked on the project with color guide to the project with a picture of the project in middle.